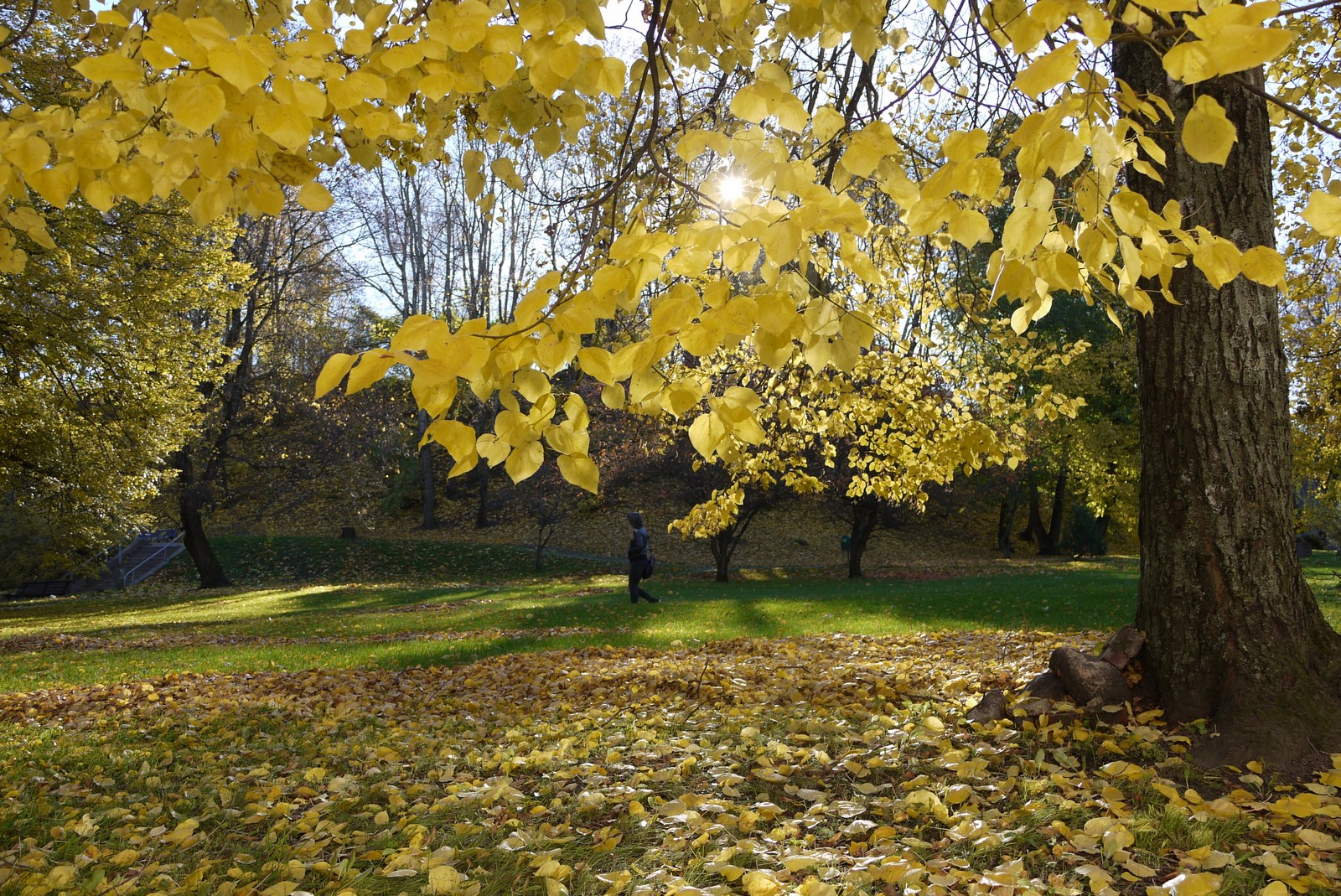I had been to Riga, ironically before I had ever made it to Estonia in 2004 for ESTO, an International Estonian World Festival started in Toronto in 1972 as a way for original expat communities (including NY, Stockholm and Melbourne) to connect and preserve the Estonian culture and language while they country was still under Soviet power. At this time whether one was going to be able to ever return to Estonia was unknown. By 2004 it was a different world—and then of course after coming to Riga we took the bus up to Tallinn- for my first Estonian visit.
It was good to be back in Riga, ten years had passed….. but it’s always nice to go back to a place and have some kind of bearings. Like recognizing the pancake restaurant that my cousin and I went to and what was then almost the only tall building- the Radisson SAS (many have sprouted up since then) where I had my first ever mojito. It’s a strange thing what our memories of cities consist of…….
Check out some more of my photos from around Riga on my FLICK-Riga Album , including the pictures of the newly opened National Library of Latvia that resembles a mountain from Old Town from across the River.
I then headed on the bus down to Vilnius, Lithuania. Getting close to Vilnius, you could begin to see the topography changing--- meaning there was topography (Estonia and Latvia are both really flat)- starting with rolling hills in the country side that also worked their way into the city.
Besides never having been to Lithuania, I also had found this interesting project that opened in 2009 designed by Audrius Ambrasas Architects : The Swedbank Headquarters building in Vilnius. I’ve become interesting in finding different ways things can become multi-use and how buildings can allow for different perspectives, like roofs becoming public spaces. This image I saw looked amazing, and I wanted to see how it felt in person.
http://www.ensobaltic.com/reference1?id=20&k=2
Welll….. turns out it was raining pretty hard by the time I got to the bank building. Atleast it was about 20F warmer than it was in Tallinn at a temp pretty similar to Seattle on that day.
Not quite the same sunny experience of a rooftop urban space that you see in the picture, but it was still pretty amazing. And before it really started pouring, there were people up there. (mind you it looks pretty dark out, but it was just after 16:00)
http://www.archdaily.com/45615/swedbank-office-audrius-ambrasas-architects/
The rain did make for some interesting reflections and also made you really appreciate having some cover to retreat to! The Terass itself didn’t offer much for cover but at entrances on both sides there were. Not only does the Terass provide for some interesting public space with seating, vegetation and views out to the River it creates a nice flow up and around the building.
The exterior was a nice mix of metal, wood and glass in a balanced way that is often missed in highrise buildings.
Although I wasn’t able to see it, it seems like there are several effective daylighting techniques through lightwells, skylights and balanced vertical glazing. The round skylights become an interesting design element both on the roof and down below.
http://www.archdaily.com/45615/swedbank-office-audrius-ambrasas-architects/15-r-urbakavicius/
I wasn’t able to explore too much of the interior, but there seemed to be some interesting spaces where several biophilic design patterns could be identified.
I’m glad I braved the rain and made it out to visit this project. I’ll have more images up on the flikr album for Vilnius shortly…






































































































































































